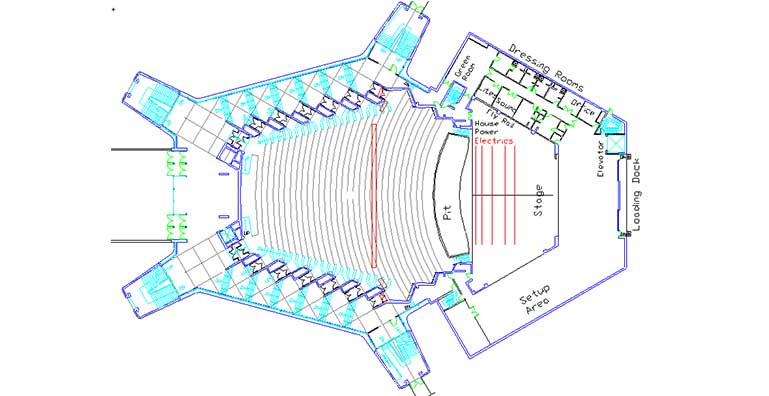SECTION DRAWINGS
Section Drawings
The specialists at Auditorium Designs can give you the best cut model of an in house plan of auditorium on paper. The section drawings are helpful to predict each fragment of the room independently. These cut illustrations give an understanding into how precisely the proposed plane would look when wrapped up. It likewise enables you to picture how the vacant spaces and isles would look. You can add your choicest colour to the carpets and upholstery in view of these section drawings. They are accessible in both vertical and horizontal cut.

The viewing direction of the audience, level of bend of the stage, arrangement of various shades and drapes, distinctive boards and screens, change in floor all through the corridor and numerous other comparable kind of things can be surveyed through section drawings. They additionally demonstrate distinctive sizes of dashes through the whole plane. These sections are made simpler to measure with the assistance of arrows demonstrating the course to which the view is expected. These headings likewise help to comprehend intersections and conceivable clog amid busy hours. We utilize distinctive styles of shading and hatching to show the arrangement, slice through opaque objects, for example, rooftops, floors, dividers and blinds. We have aced the aptitude of introducing the most valid illustration by amassing distinctive parts of the whole building and proposed setting.








