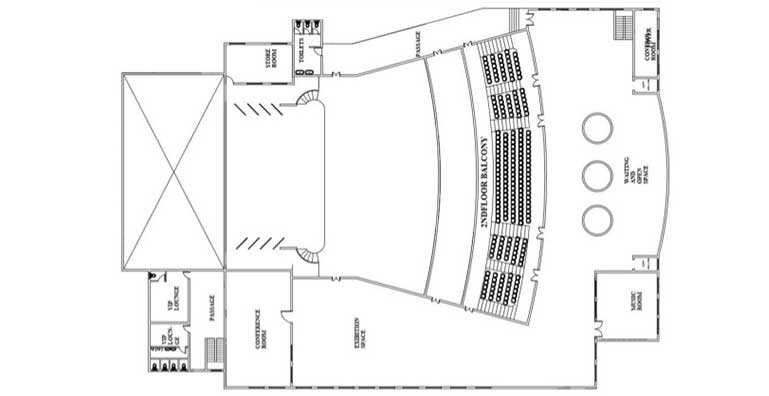FLOOR PLAN
Floor Plan
A floor plan proposes a top to down perspective of the auditorium in an even frame. This expected view is followed down on paper. The auditorium floor designs planned by Auditorium Designs are fully verified and correct to the required measurements. These designs are likewise appropriate to safety systems. Floor designs convey the key qualities and the capability of accessible space. They are not only great to view, they are exceptionally essential to comprehend the workings of the auditorium. The state of the stage, green room, chamber, tea room, entrance, lobby, help desk, number of seats, space between the seats, staircases, galleries and each other detail of the room is displayed in the auditorium floor plan. Our specialists make the most spacious designs with lasting stage and fittings, most proper for the proposed execution. General society theaters we configure are completely adjustable. Once done with the seating plan you can start for the task









