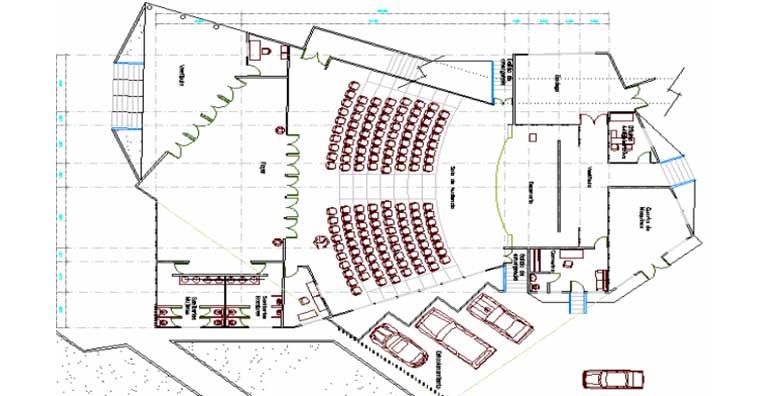ARCHITECTURAL DRAWINGS
Architectural Drawings
An auditorium building is particularly developed, adjusting with pockets and reflectors so the restricted space inside the walls can be completely used. These constrained spaces need to accommodate a substantial number of individuals. They accompany pre-segmented numerous stories to suit the seating, hardware and staff. High rise stage space involves considerably more space. Such tightly packed modifications can frequently ruin the style, however because of our specialists who know precisely which peg to be set in which gap. They create drawings to adjust all that expansive audience and the stuff through and through, alongside great acoustics. These engineering illustrations are made by giving careful consideration to the essence of customer’s taste and usefulness of the room. We don't end our project with only a couple of plans, we continue making draft after draft until the point that an immaculate architectural drawing is brought up. The drawings are point by point, retaining the bits of aesthetic changes required toward the end. Both the inside and outside is marked on paper. You can roll out the needful improvements before the project really starts.

Aside from the focal hall floor plan, we have architectural drawings for various fragments also which incorporates height, areas, floor plan, sitting format, HVAC format, the arrangement of furniture, sound framework outline and acoustical design.








