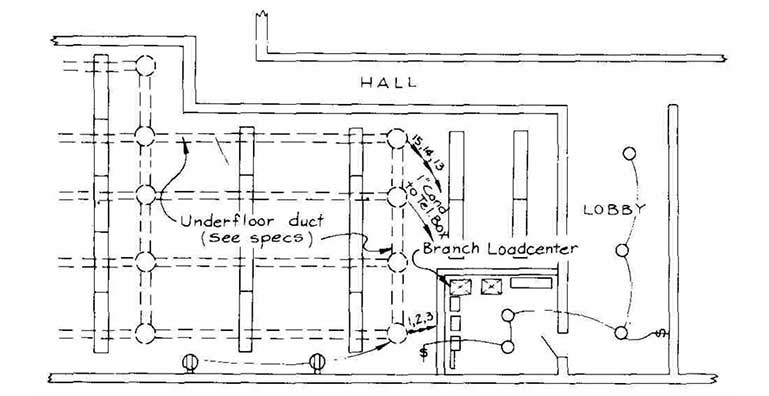ELECTRICAL WIRING LAYOUT
Electrical Wiring Layout
(Step & Foot Lighting, Ceiling & Side Walls, Cob Lighting, Emergency Exit, Pop up boxes, Powerbackup) The electrical wiring design of an auditorium demonstrates the tidiness of the network, and additionally its consistence with best engineering practices. The design will demonstrate the wiring plan of :
- Sound Wiring
- Amplifier wiring
- Equipment wiring
- Whole power supply
- Earthing framework
- MCC formats
- Cable trays
- Intersection, junction box format
- Other electrical specifications

The auditorium electrical wiring format demonstrates finish plant and framework outline, alongside its subtle elements. The draft is shaped by thinking about weights, power supply, single lines, gear specs, plan of material, safety systems and the separation from combustible items (assuming any). The electrical frameworks require most extreme regard for security gauges, consequently our specialists work out each probability and deliberately examine the outline before making it last. These frameworks are additionally made advantageous for use according to the number of attachments and association of hardware. These formats are additionally added to manuals for activity and support and also for any future changes to be made in the structure. The network of every electrical segment and machines and the particular vitality required for their working is independently expressed in an addendum to the layout. It will set forward the necessities and general structure of the electrical frameworks for any change, repair, or proposal. The arrangement for individual electrical segments that will form a piece of a bigger framework will be skipped.








