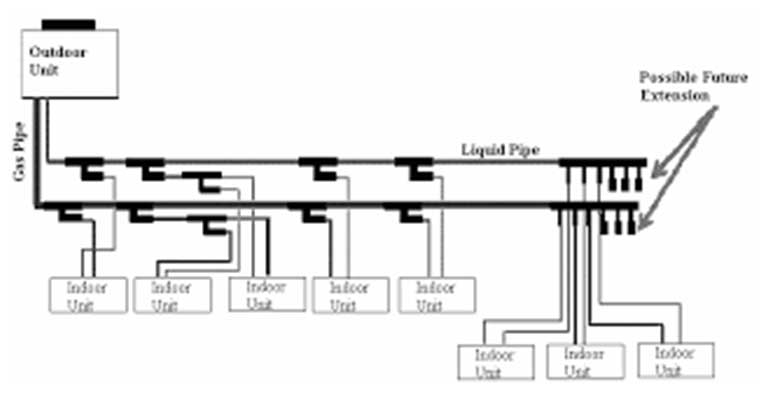HVAC LAYOUT
HVAC Layout
Heating, Ventilation and Air-conditioning are the most fundamental segments of refreshing up feel in any theater or auditorium. Auditorium Designs is here to introduce the most trusted quality HVAC frameworks in your premises. Our systems accompany a preworked plan and completely productive format from both horizontal and vertical points. These layouts demonstrate the situation of ducts, their outline, size, and limit. The HVAC frameworks are incorporated into the present structure with the assistance of some additives. We demonstrate the entire HVAC complex on the drawing including its each and every hardware, channeling, components and heights. Our HVAC formats are precisely cut out by arranging the duct measurement, hardware stack, submittals and other building arrangements. The primary things appeared in the HVAC format are:
- Building layout
- Electrical power supply
- Ventilation work
- Vibration and Noise Control
- Electrical fittings
- Common Works

The graphs can be effectively presented, are detailed to the minutest scale and accompany an addendum for reference. These illustrations are affirmed by the customer before continuing for any practical implementation. They are additionally approved by safety specialists and other concerned individuals prior to implementation. The auditorium HVAC design will mirror the situation and association of heating, ventilation and air conditioning hardware and depicts diverse components upgrading their execution.








