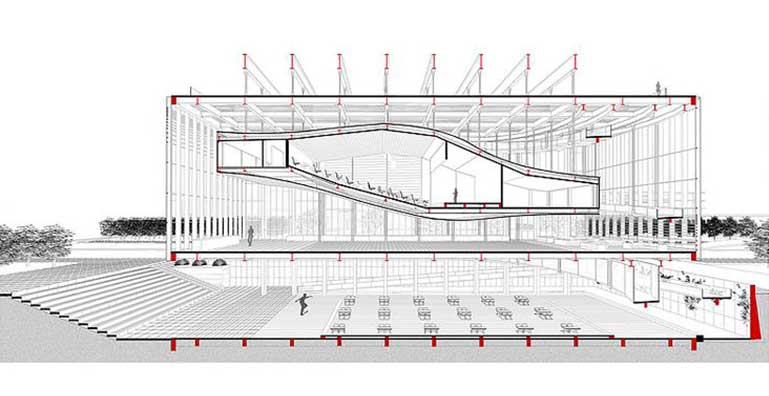ELEVATION DRAWINGS
Elevation Drawings
The elevation plans of theatres give a single slice view from one point. Along these lines our elevation drawings accompany simple to confer styles from every conceivable edge, right or left side, front or posterior, and segment designs. Our planners and modelers indicate both the front and the side of the auditorium and its areas through these illustrations. The elevation plan is not the same as that of a story plan in its method for demonstrating the side and back of apparatuses. It gives you diverse perspectives of a similar room.

Elevations are the essential type of point by point highlights. Without height illustrations, the assessment of the correct working of the auditorium ends up unimaginable. These illustrations assist in getting a review of completed settings, seating plan, space, remove from the dais or stage, draperies, sound frameworks and significantly more. The presented data enables you to roll out wanted improvements preceding the execution of the task. Our designs are completely tried and examined by specialists for any escape of flaws and errors. In this way, the finished drawing is faultless and tremendous. These rises are additionally followed to PC projects to finish the conceivable result to its closest likeness. We guarantee the precision of the plan with the prepared model. They can be effectively comprehended and endorsed.








